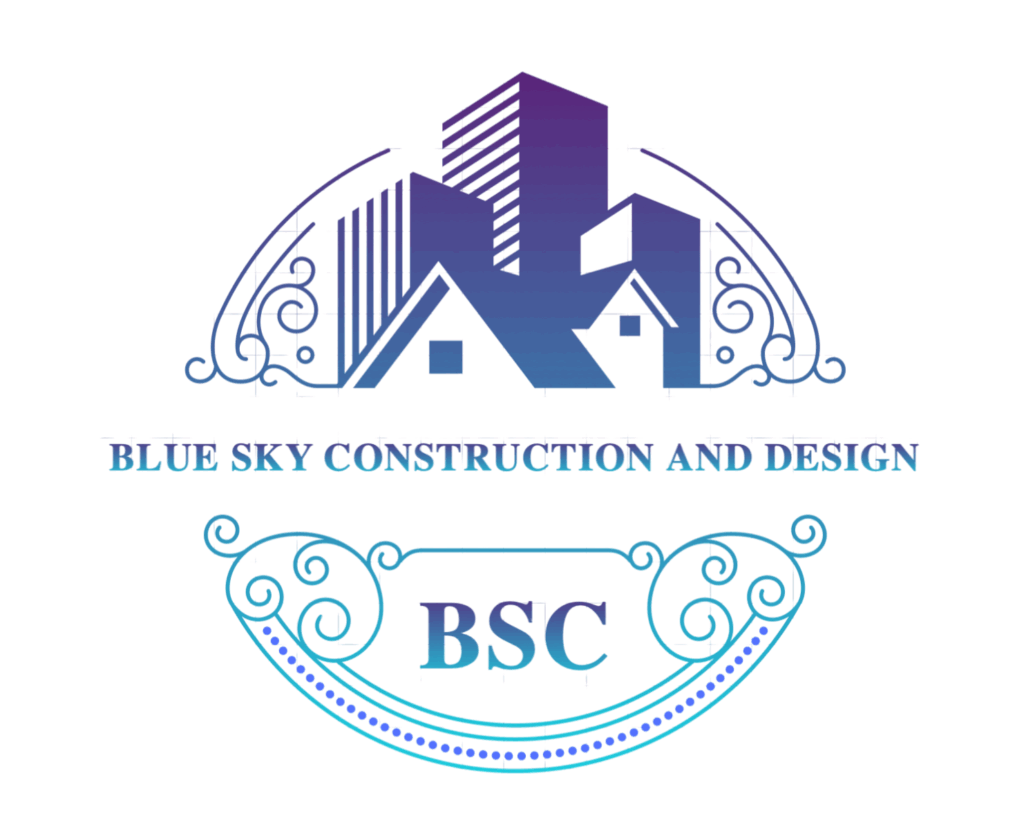BLUE SKY CONSTRUCTION & DESIGN

Hospital Building
State-of-the-Art Hospital Facility by Blue Sky Construction
The Hospital Building Project represents a transformative step in healthcare infrastructure, proudly developed by Blue Sky Construction Company. Designed with precision, compassion, and modern engineering practices, this facility is built to deliver efficient, patient-centered care with long-term sustainability.
Architectural Design Prioritizing Patient Well-being
This hospital’s architectural layout is guided by the principle of healing through space. Natural light, wide corridors, calming color schemes, and noise-minimizing materials contribute to a serene environment. Every wing—whether for emergency care, maternity, or diagnostics—is built with patient comfort and medical efficiency in mind.
Functional Zones for Seamless Operation
The building is strategically segmented into functional zones: outpatient services, surgical units, intensive care, and administrative departments. Each section is designed to minimize time and distance between procedures, consultations, and patient rooms, optimizing internal flow for staff and patients alike.
Advanced Infrastructure and Medical Technology Integration
From the ground up, this hospital is embedded with next-generation medical infrastructure. Operating theaters are fitted with HEPA filters and laminar airflow systems. Diagnostic labs are fully equipped for MRI, CT scans, and other imaging technologies. Centralized oxygen pipelines, smart nurse call systems, and automated patient monitoring contribute to operational excellence.
Infection Control and Safety Protocols
Blue Sky Construction has employed best practices for infection control: negative-pressure isolation rooms, antimicrobial surface finishes, and contactless access points. Fire exits, sprinkler systems, and seismic resilience further ensure that this facility adheres to international healthcare construction standards.
Green Building Standards and Energy Efficiency
The hospital incorporates eco-friendly features such as solar panels, water recycling units, and high-efficiency HVAC systems. The building utilizes LED lighting, daylight sensors, and rainwater harvesting to reduce environmental impact. These initiatives reflect Blue Sky Construction’s commitment to sustainability in public health projects.
Accessible Design for All
Accessibility was a top priority during the design phase. The building includes ramps, elevators, tactile flooring, and signage in multiple languages. Patient areas are wheelchair-friendly, and special care is taken to accommodate the elderly and persons with disabilities.
Supporting Staff and Visitor Needs
In addition to patient care zones, the hospital includes staff lounges, training rooms, and family waiting areas. Cafeterias, prayer rooms, and visitor seating are comfortably distributed across floors, ensuring a welcoming space for both employees and families.
A Milestone in Healthcare Infrastructure
By blending functionality, aesthetics, and innovation, this Hospital Building Project sets a benchmark in the healthcare construction industry. With robust engineering and future-ready design, it stands as a symbol of Blue Sky Construction Company’s dedication to excellence and service to the community.